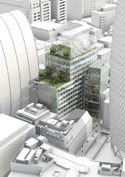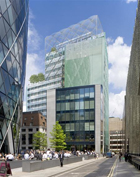Bevis Marks, London EC3 - Our team was involved in the inception of a new 230,000sqft (21,370sqm) office building at 6 Bevis Marks replacing an outdated building and increasing the lettable space by 100%. The design reconnects the existing streets, passages and outdoor spaces. It more than doubles the public space, enhancing the setting of a number of important buildings, including Lord Foster`s Swiss Re Tower ("the Gherkin"), Sir Edwin Cooper`s Baltic Exchange and H.P. Berlarge`s Holland House.
Designed by Fletcher Priest Architects a series of stepped volumes create 10,000sqft (930sqm) of private outdoor roof terraces that enjoy views of Swiss Re Tower and the City skyline. Use of the rooftop gardens is extended by a light and open, ETFE-clad structure.
Environmentally, wall-to-wall depths are optimized to achieve excellent daylight penetration. South facing balconies are cantilevered to protect the interior from solar gain overlooking the new plaza below. The new building is highly efficient on many levels. For instance, it reuses and adapts the existing below ground structure, some 50% of the existing building.


